PORTFOLIO
Take a look at our work. We are a proud member of the AIBD, certified by the NCBDC.
KINGCUP COURT RESIDENCE
This project was designed to withstand potential forest fire danger with ICF(Insulated Concrete Form) walls and concrete roofs. Partial passive solar was taken into account, as well as a "green wall" in the main staircase for growth of indoor plants to take advantage of all of the southern exposure.
 |  |  |
|---|
ANTLER TRAIL RESIDENCE 2
Lovely retirement home home in the Eagle Moon Ranch subdivision.
 |  |  |
|---|
ANTLER TRAIL RESIDENCE 1
This project was designed for a beautiful subdivision just outside of Salida. A mountain modern inspired exterior design, the interior is a three story walkout basement with a loft. A nice open floor plan with plenty of entertaining space on the main level, with the loft office looking down into the main living space.
 |  |  |
|---|---|---|
 |  |  |
 |  |  |
 |
GARFIELD CABIN
This mountain modern design was built in Garfield, near the Monarch Ski Resort. a 3 bed, 3 bath two-story home with a full sized loft.
 |  |
|---|
SALIDA PASSIVE SOLAR HOME
This Residence was designed with a modern and clean look that is both practical and beautiful. Passive solar was the main focus of this design, providing a much more efficient running home for a greener carbon footprint, and to minimize utility costs to the homeowner.
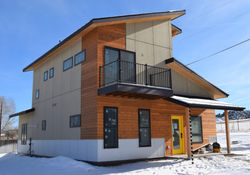 | 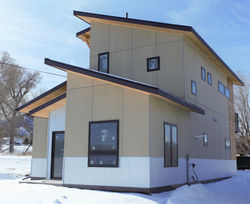 |  |
|---|---|---|
 |  |  |
SALIDA H ST. REMODEL
This house, built in the early 1900's, was in need of a face lift. We were able to help the homeowner pick out and design a new, low maintenance exterior compared to the original wood siding that needed constant maintenance and refinishing.
 |  |  |
|---|---|---|
 |  |  |
MESA VIEW SUBDIVISION
This Residential community was built in Poncha Springs, CO. Each floor plan has a one-car garage, 3 bed 2 bath on two stories. This 4 phase subdivision had a total of 40 units built.
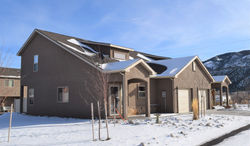 |  | 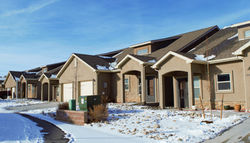 |
|---|---|---|
 |  |  |
TRAILSIDE ESTATES DUPLEX
This duplex was designed with a Craftsman style exterior. Each unit is 3 bed 2 bath with a one car garage.
 |  |
|---|
LITTLE RIVER RANCH HOME
This design was built in the Beautiful Little River Ranch subdivision. A 4 bed 3 bath home with great southern views off the rear deck.
 |  |
|---|
CRESTONE MESA SINGLE FAMILY
Single family home in the Crestone Mesa Subdivision. A beautifully designed and beautifully built 3 bed 2 bath home with a detached 1 car garage.
 |  |
|---|
2ND ST. SALIDA HOME
This home was built in a 15' wide by 60' long building envelope. These "shotgun" homes are a developing trend here in Salida.
 |  |  |
|---|---|---|
 |  |  |
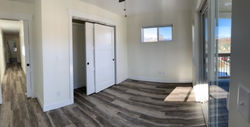 | 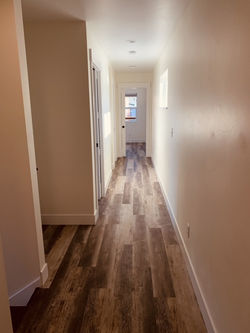 |  |

